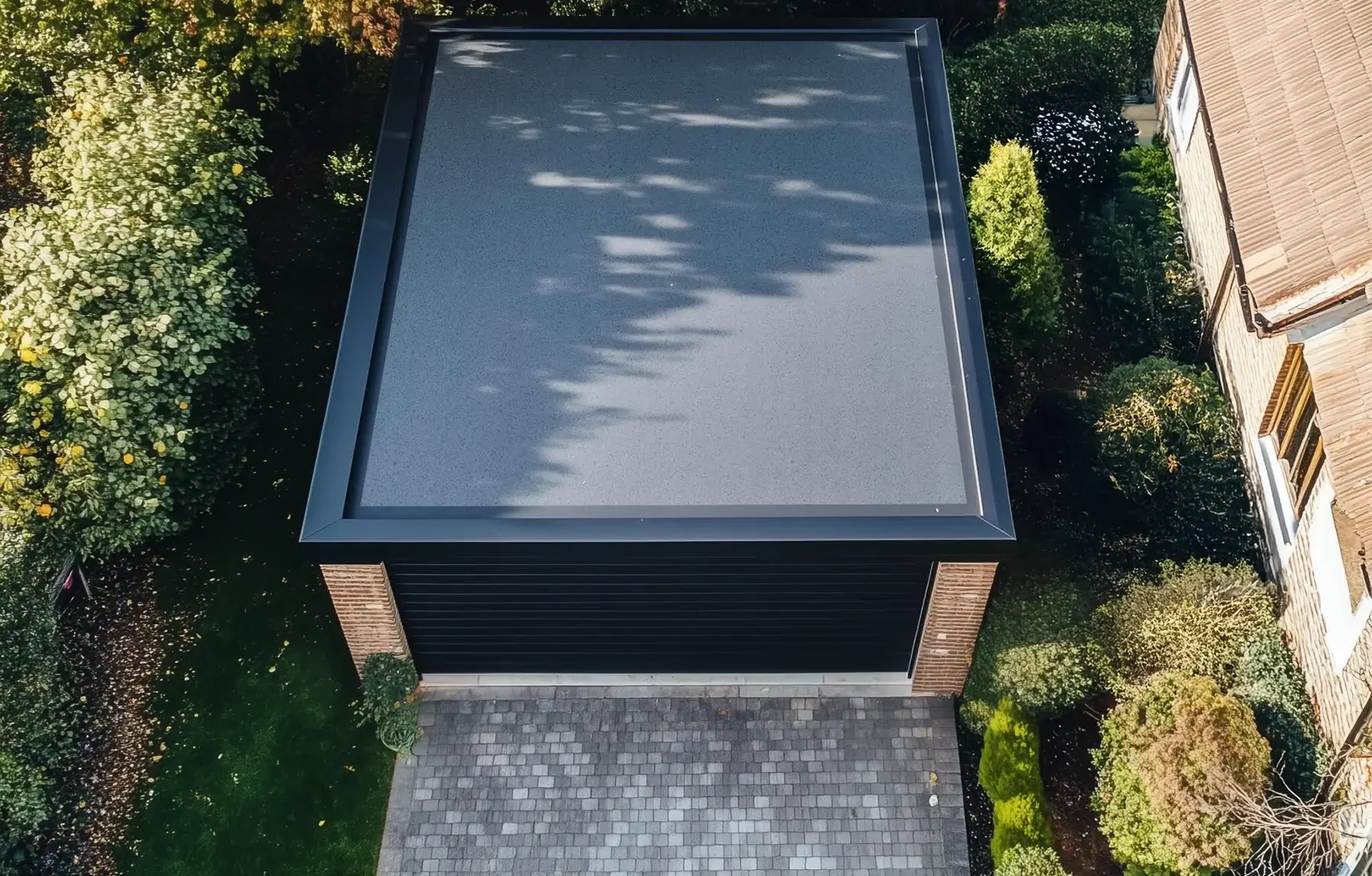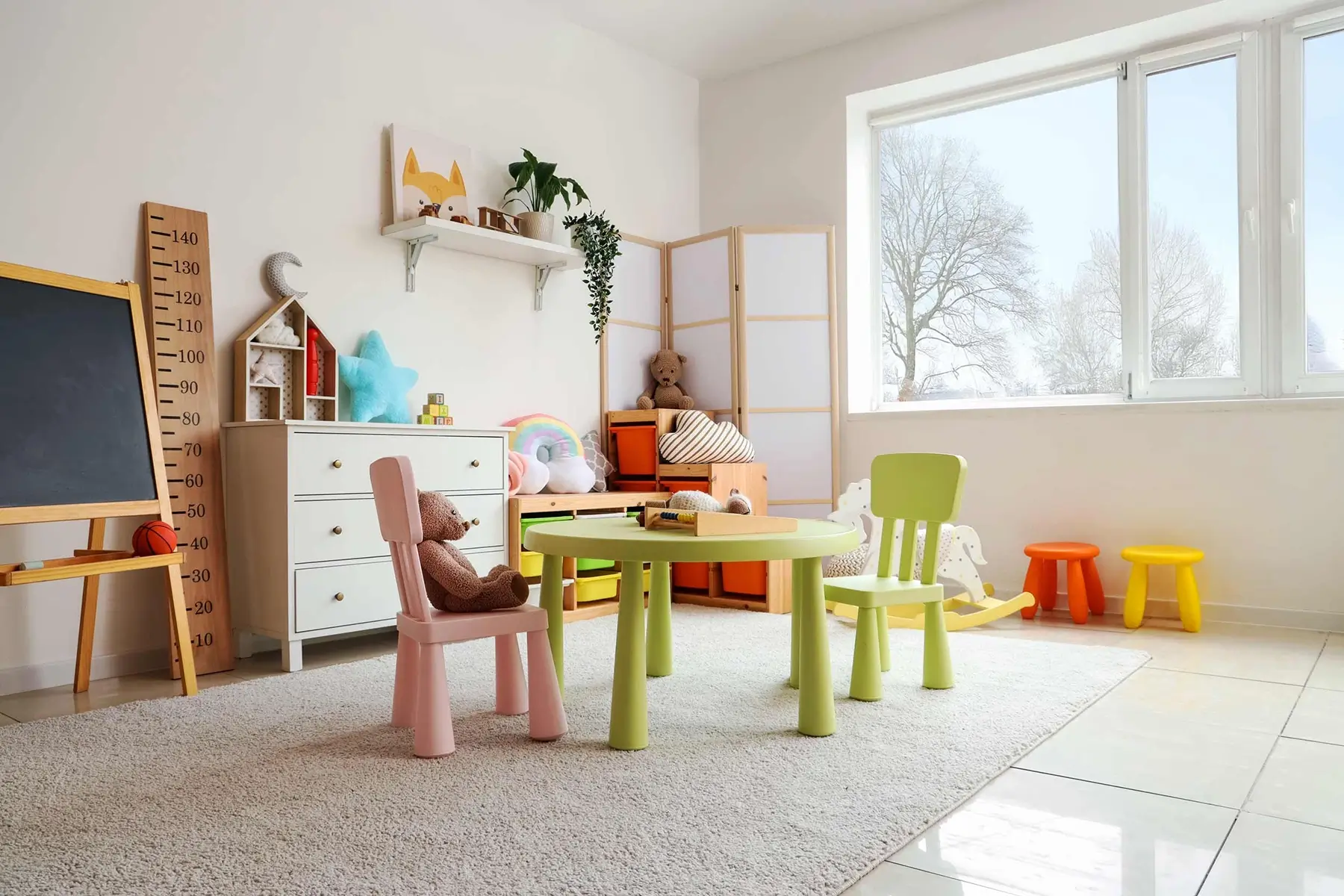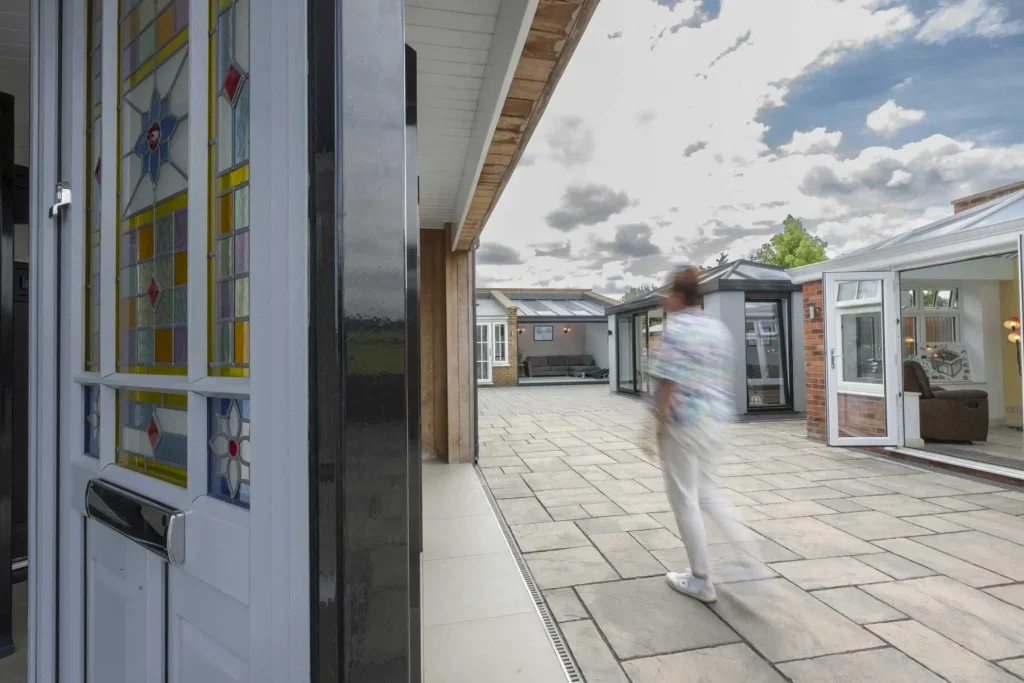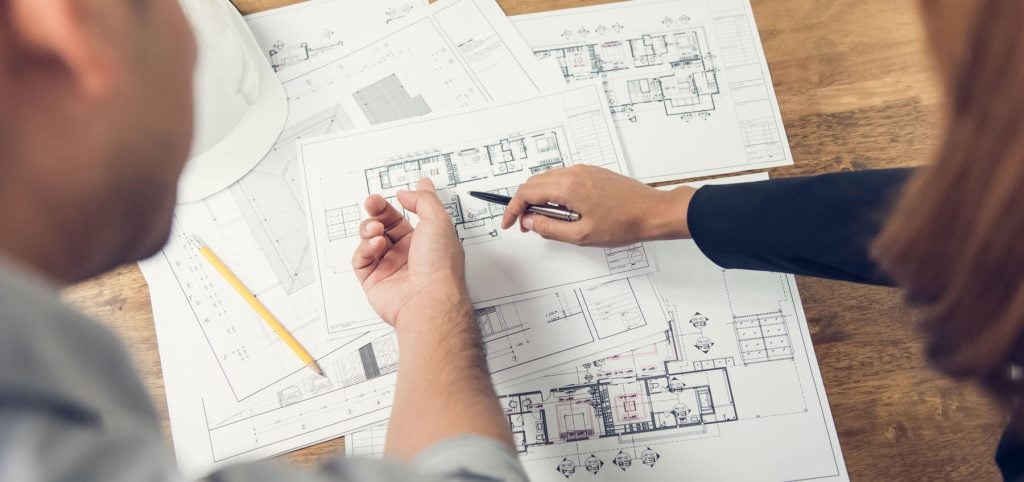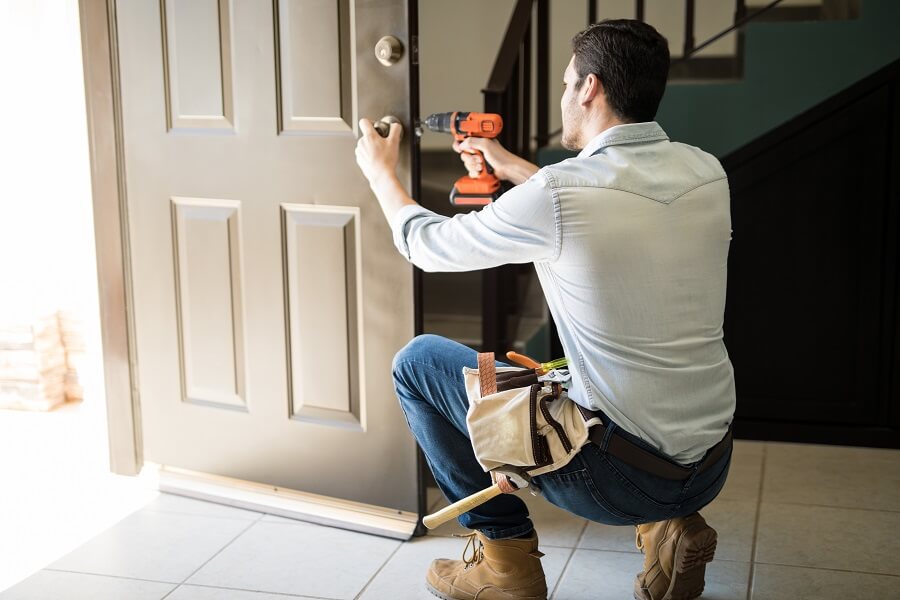Garage conversions in Kent and Surrey
When you’re thinking you need more room at home, the first question to ask is how well are you using the space you’ve got?
Few of us use the garage to keep a car these days. Instead, they’ve become a chilly and unloved dumping ground for things we don’t want in the house. But if we’re honest, we could probably do more with the space.
Converting your garage is much simpler and a whole lot cheaper than building a full extension. It is unlikely to need planning and since the structure is already there, the conversion is easily done—especially so when the whole process is managed for you.
Request a Quick Quote
More room in a month
The average size of a garage is around 14 square metres. That’s a decent sized room just ripe for the making. Since most of the structure is already in place, garage conversions are easily completed within a month.
Depending on the roofing, windows and doors, you could quickly and painlessly convert your garage into one of many different uses.
Garage conversions make a great home office—secluded from the rest of the house and away from temptations like the fridge or the cooker. That separation could also be good for a room devoted to your children’s needs, however noisy they may be.
Get a priceHigh-performance roof options for your garage conversion
Although not an essential aspect of garage conversions, rethinking the roof can add a dramatic lighting effect and make a garage into a spectacular new room.
The range of pitched, partially or fully glazed and flat roofs with lanterns, widens the possibilities for the interior design of your converted garage. Combined with interior lighting effects your old, forgotten garage could be come the centre of entertaining in the home.
Get a priceReduce your energy bills with a garage conversion
Not only will a garage conversion give you and your family more space, even with a glazed roof it can still keep a lid on energy bills. We incorporate fully-insulated walls and pioneering under cladding in our conversions, and the glazing we specify can achieve energy A ratings. Choose from a range of door options including bi-fold, sliding doors and French doors, all with similar energy efficiency benefits.
Get a priceWhat's Happened Next
FAQs
Converting a garage can be an excellent way to expand your living space and enhance your property's value. Below are some frequently asked questions to guide you through the process:
What is a garage conversion?
A garage conversion involves transforming an existing garage into a functional room, such as a bedroom, home office, gym, or playroom, thereby adding valuable living space to your home.
Do I need planning permission for a garage conversion?
In many cases, planning permission is not required for internal works that don't enlarge the building. However, if you live in a conservation area, a listed building, or if permitted development rights have been removed (common in some housing estates), you should consult your local planning authority to confirm. If planning permission is required, our Planning Team can gladly handle the entire application on your behalf.
Are building regulations approval necessary for a garage conversion?
Yes, building regulations approval is required to ensure the conversion meets standards for structural integrity, insulation, ventilation, and fire safety. This process involves submitting an application to your local building control body and undergoing necessary inspections. Our team will manage the application for you in partnership with our Approved Building Control Inspector.
What types of rooms can I create from a garage conversion?
Common choices include additional bedrooms, home offices, gyms, playrooms, or utility rooms. With appropriate planning and permissions, it's also possible to create self-contained living spaces, such as a granny annex.
How much does a garage conversion cost?
The cost varies based on factors like the size of the garage and the intended use of the new space. On average, a garage conversion in the UK can range from £7,500 to £25,000.
How long does a garage conversion take?
Typically, a garage conversion takes between 4 to 10 weeks, depending on the complexity of the project and any unforeseen issues that may arise during construction. To ensure everything runs as smoothly as possible, we will provide you with a dedicated project manager and a full schedule of works, keeping your project on track and aligned with the agreed plan.
Do I need to consider electrical supply for my garage conversion?
Yes, if your garage does not already have an electrical supply, this will need to be installed as part of the conversion. Our qualified electricians will assess your existing fuse board to ensure it can handle the additional load. If an upgrade is required to meet safety regulations, we will advise you on the best solution to ensure your new space is fully functional and compliant.
Will a garage conversion add value to my property?
A well-executed garage conversion can increase your property's value by up to 10-15%, especially if it adds functional living space in high-demand areas.
Do I need to consider parking after converting my garage?
Yes, it's important to assess how the loss of garage space will impact your parking situation. Some local authorities have minimum parking requirements, so consult with them to ensure compliance.
Can I convert a detached garage?
Yes, detached garages can be converted. However, they may require additional considerations, such as planning permission, especially if the conversion involves creating a separate dwelling.
Do you offer any Guarantees?
Yes, we provide a 10-year guarantee on all our garage conversions, ensuring long-term durability and peace of mind. Additionally, any electrical components come with a 2-year guarantee for reliability and performance.
How do I start the garage conversion process?
Contact us, and one of our expert designers will guide you through the process. We’ll discuss your design preferences, intended usage, and any planning or building regulation requirements to ensure your conversion meets all necessary standards. Our team will also provide advice on layouts, materials, and finishing touches to help you make the most of your new space. Plus, we’ll offer a free, no-obligation quote for your review, so you can make an informed decision with complete confidence.
Begin Your Project
Get your free quote – with no-obligation to buy. Simply fill in the form below to get started:

See the styles in our latest brochure
It’s worth spending a bit of time understanding the technical details as well as the visual differences between different door types.
Download a brochure
Earn rewards when you recommend a friend
Recommend a friend and we’ll give you a free amazon voucher when that person places an order with us.
Recommend a friendMulti-award winning company
Here at FineLine, we’re proud to have won many prestigious awards for our products as well as our work in the community:
Learn more
We’re one of the largest regional retail companies


Vetted for professionalism, competency & compliancy

Our Accreditations













