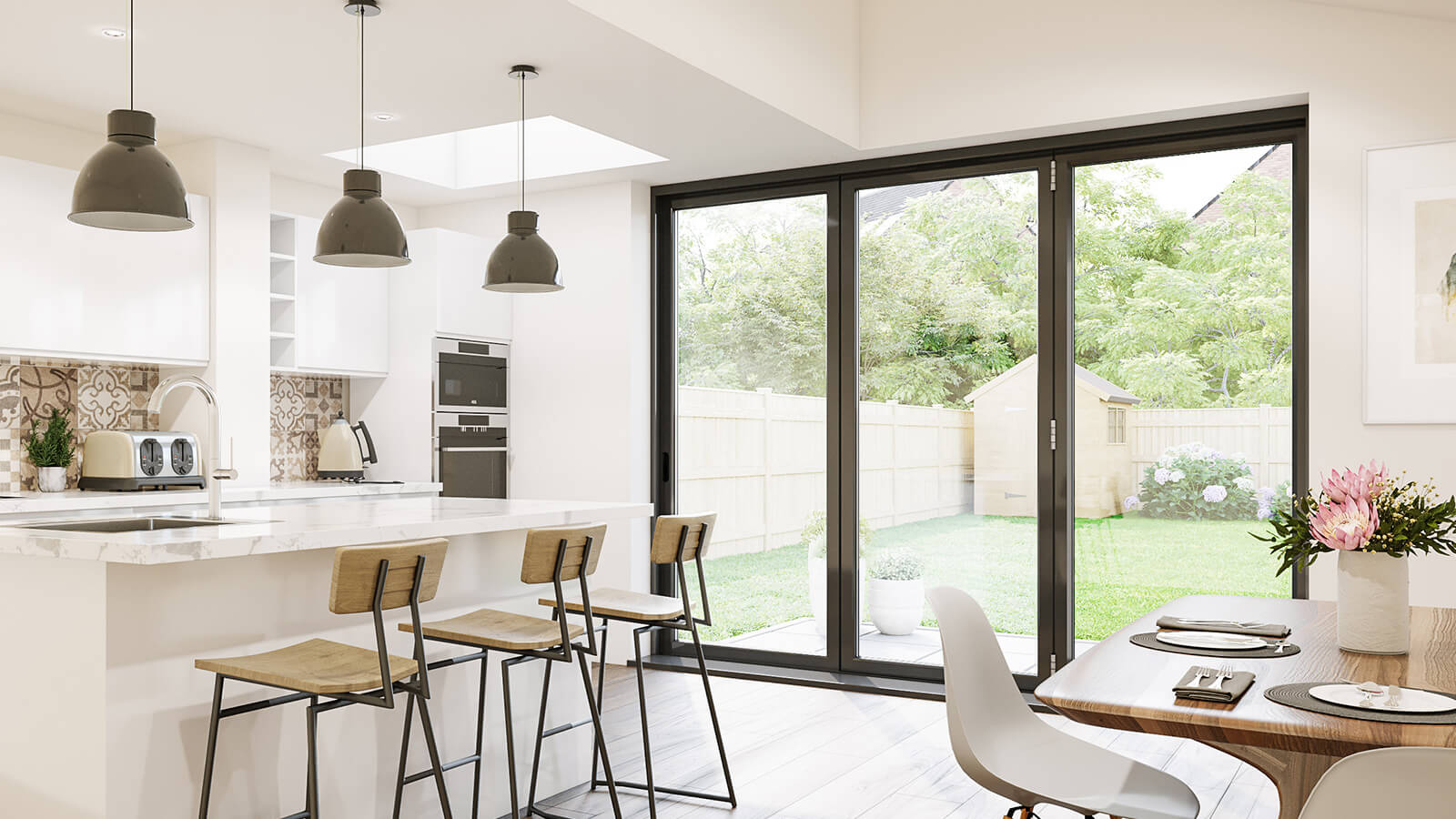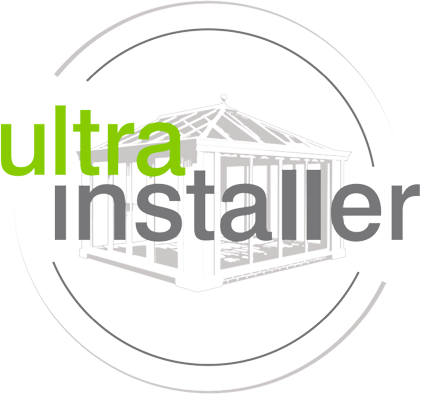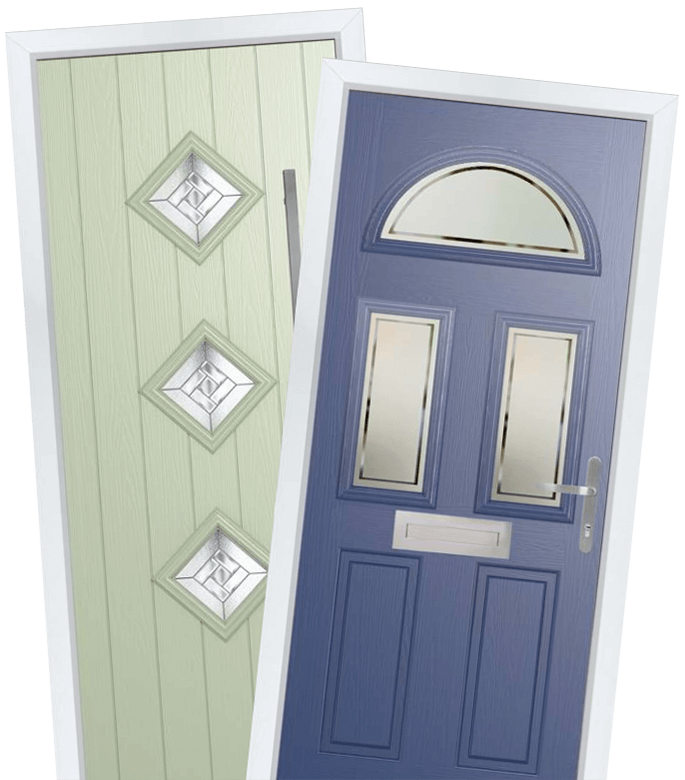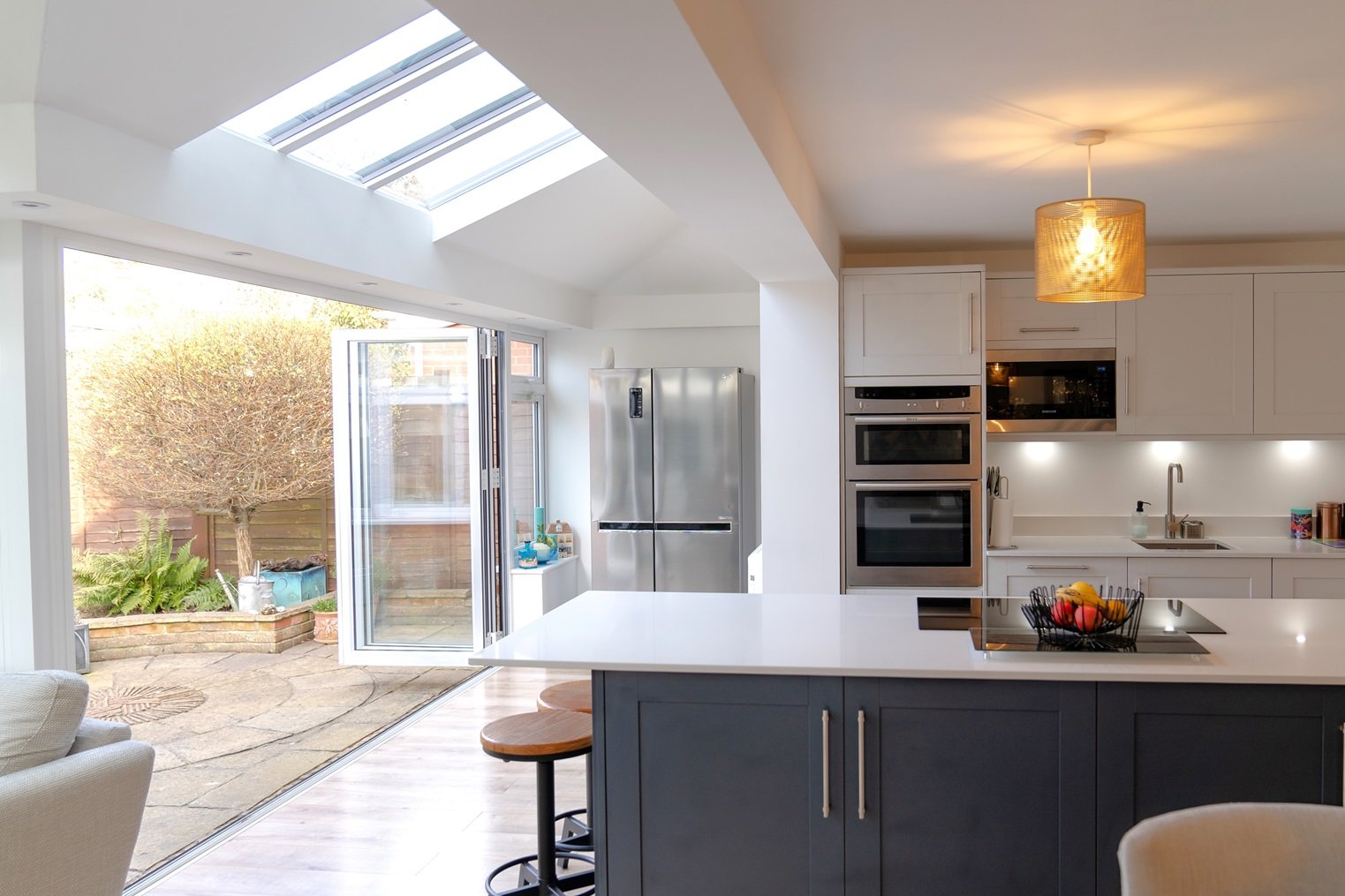
Blurring the lines between rooms and spaces is becoming more desirable for Kent homeowners. As this South East property shows, a kitchen extension is the perfect canvas for the art of open plan living, says Steve Rawding, Sales and Marketing Director at FineLine Windows.
Going from cramped to grand in your home might seem difficult, but it can be done, and it is why open plan living is becoming more and more appealing.
The way we live in our homes has undergone a significant shift in recent years and gone are the days of designated spaces. Open plan living pushes the boundaries between rooms, blends a sense of connection between different areas of a home, and fosters a sense of lightness and spaciousness.
At the heart of this trend lies the kitchen extension, a space that particularly lends itself perfectly to being opened-up.
By removing physical barriers, kitchens naturally integrate with dining and living areas, creating a more communal and inviting atmosphere. This is perfect for modern families who crave a space to cook, dine, socialise, and relax.
Beyond the walls
Open plan living can be a great idea if you have a smaller, more compact, property as it can create more space. But it’s also fantastic for larger spaces to create a wow factor to your home and embrace its potential.
This stunning open plan extension is the perfect example of how one expansive space can open-up a whole world of possibilities and create a connection between the different areas of a home.
At its heart is the open plan and seamless connection between the different areas within a home, while it also maximises natural light and ventilation. The conservatory design has created a large open-plan extension that looks like a natural extension of the property – and creates a real statement.
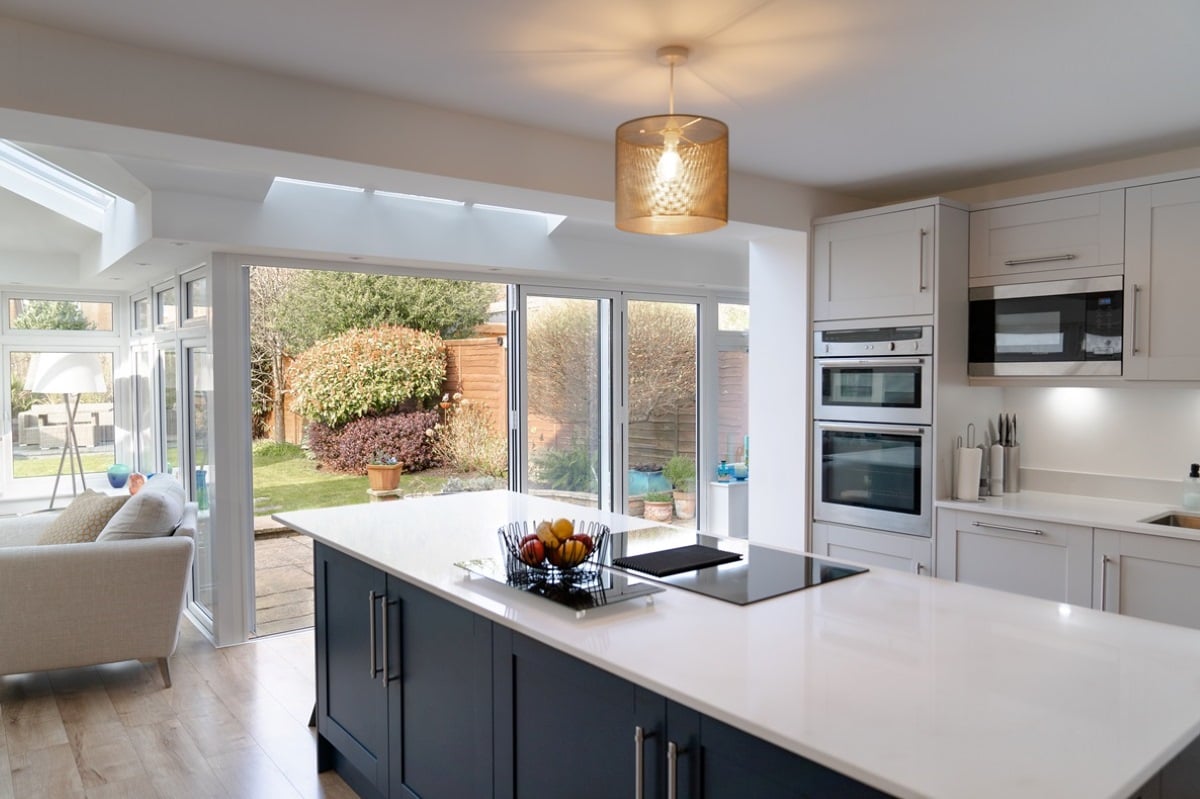
A first class result
The homeowner wanted to create a large open-plan extension at the back of the property which included a kitchen, dining and living room that could all be connected,
The impressive made-to-measure uPVC P-shaped conservatory was not only perfect for the large, detached property but also as a way of introducing the open plan design the homeowner wanted.
Inside, the conservatory has created two separate areas, combining a kitchen/diner and lounge to stunning effect, while a stunning set of bi-fold doors provide a seamless transition to the garden, opening the whole wall to create the illusion of even more space.
The lightweight high-performance solid roofing system, which combines large areas of glazing with solid, composite panel sections, helps light flow more freely throughout the space. A+ energy rated windows also help to save money on heating bills and, thanks to multi-point locking, are ultra-secure.
Leave a lasting impression
The advantages of kitchen extensions extend far beyond aesthetics, too. Increased natural light brightens the space, while strategically placed windows or bi-fold doors play a vital role in helping with ventilation.
And don’t forget, a kitchen extension is also an investment that adds significant value to your property.
So, why not take the first step in redefining the way you use your home and turn your vision of open plan living into a reality with a kitchen extension that is perfectly tailored to your lifestyle and your home – and leave a lasting impression.
FineLine Windows has been installing extensions to properties in Kent for more than 50 years. Why not visit our Dartford or Maidstone showroom, or contact our team online today!

